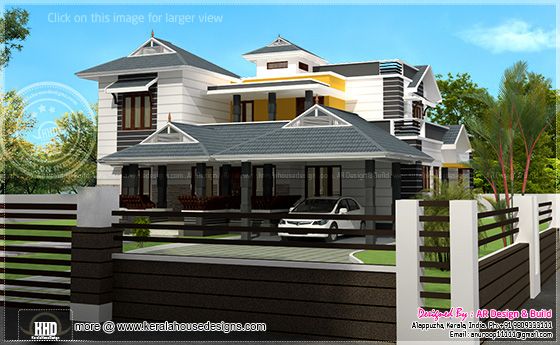Square feet details
Ground floor : 1915 sq.ft.
First floor : 1023 sq.ft.
Total area : 2938 sq.ft.

Facilities
- 5 Bed room with bath attached
- Drawing
- Dining
- Kitchen I & II
- Poomugham
- Sit out
- Naduthalam
- Pooja/Prayer room
- Balcony
- Porch
- Family Living
AR
Design & Build
Designer:Anuroop Anu
Alappuzha
Kerala
PH:+91 9809333111
Email:anuroop11111@dalangdelphi@yahoo.com
